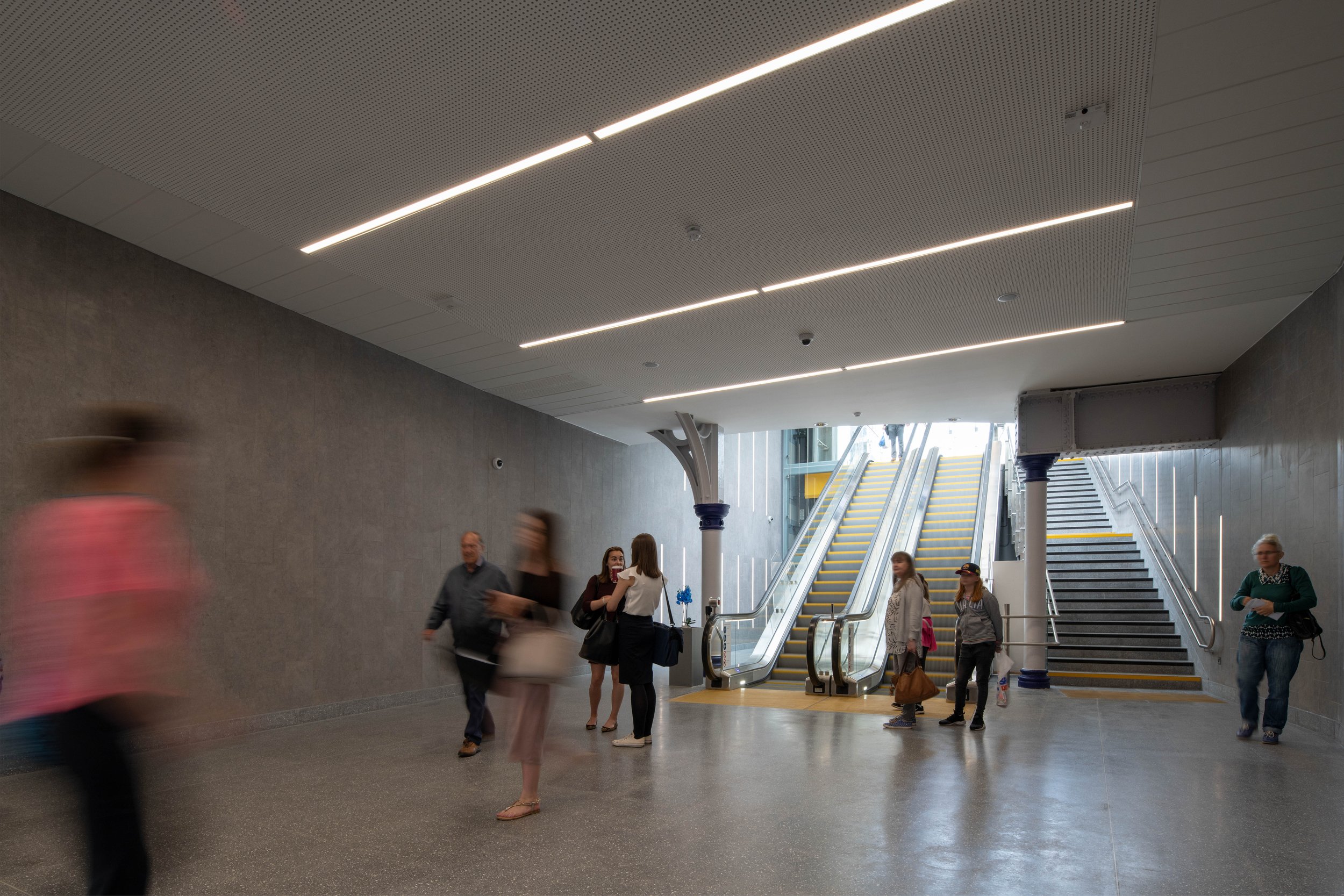
Dundee Railway Station
The development of Dundee Station is a key component of Dundee City Council’s wider central waterfront redevelopment which includes the landmark V&A Dundee. The new station concourse contains a grand arched ticket hall, with improved access to platform level alongside, a ticket office, a restaurant, two retail units and a 105 bedroom hotel. The arched form bridges tunnels below, while the curved plan resolves various site geometries to create a crescent that completes an axial view in the emerging grid layout of the waterfront masterplan.
Photography : Graeme Peacock, Paul Zanre, James Thompson









