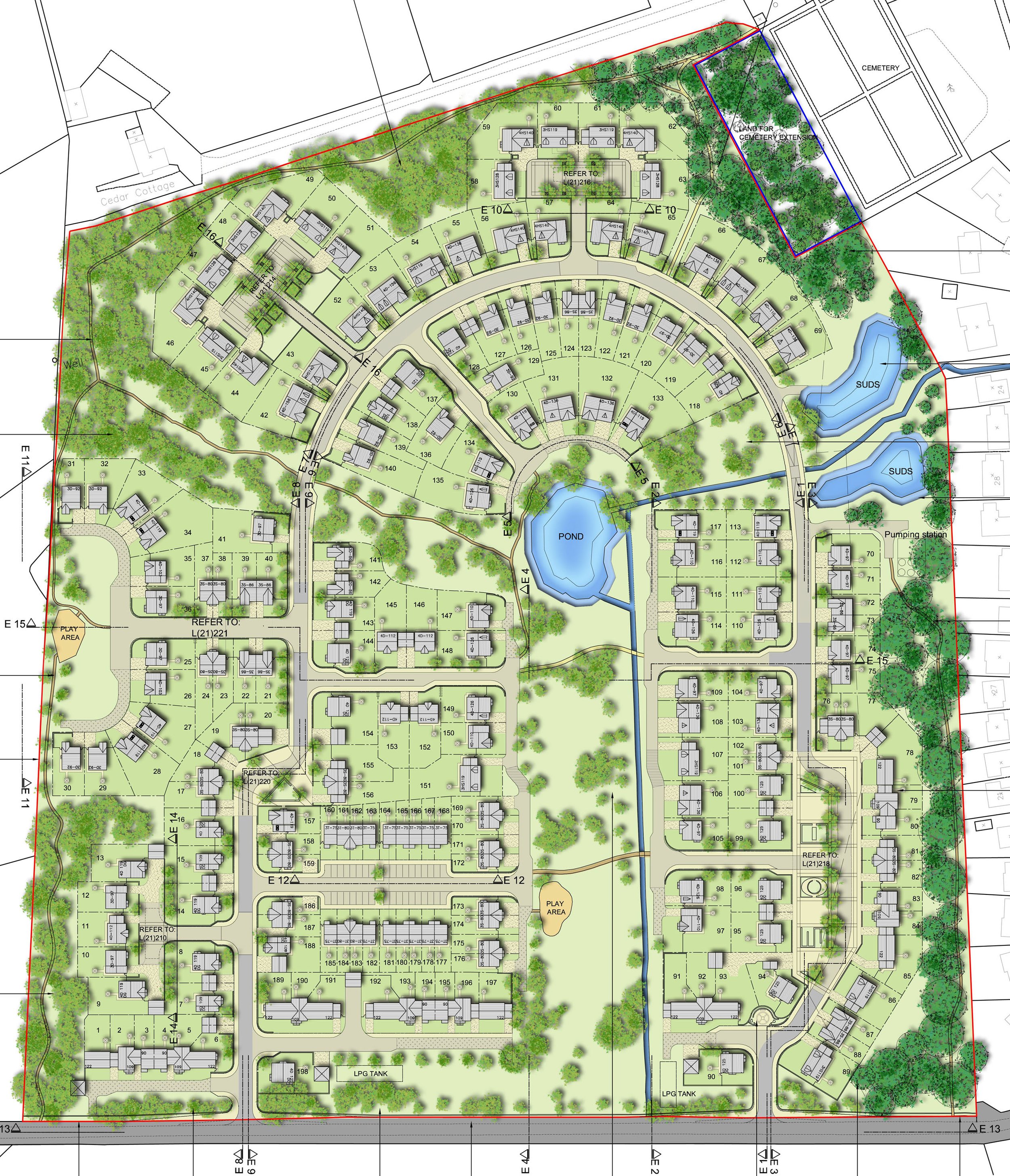Our services.
Through our 40+ year history Nicoll Russell Studios have worked on a huge range of building types, from the smallest home extensions to large scale infrastructure works, with everything imaginable between. The services we provide on any given project are tailored to the individual needs of each client.
Full Architectural Service
Many clients opt for a full architectural service where we assist through all stages of a project, from early brief building discussions through to completion on site. This service generally follows the Plan of Work developed by the Royal Institute of British Architects (RIBA) and develops designs from sketch concept through to Statutory Approvals applications (such as Planning, Listed Building Consent and Building Warrant). Robust and detailed technical information then allows tenders to be sought from Contractors and works to progress to site where we can inspect work carried out and administer Building Contracts on our clients behalf.
At the initial stages of a project, a Feasibility Study can be useful in clarifying project aspirations and making a high level assessment of their feasibility against technical, financial and timescale requirements. We work closely with our clients to explore options that can best meet their needs and provide a firm foundation on which to make decisions and progress the project further.
Feasibility Studies
Interior Design + Space Planning
Advising on how to make best use of existing spaces and buildings is a key service that we offer, with creative design solutions often unlocking a building’s potential. Retrofit and Re-use of existing building stock is often an economic imperative and an important part of the journey to net zero, and we have extensive experience re-inventing interiors and buildings to meet new demands.
Conservation Services
We have always sought to respect our built heritage and aim to design with sensitivity in relation to historic buildings and their wider context. This extends to our Conservation work which strives to ensure that shared heritage is looked after for future generations to enjoy. Our in-house Conservation Accredited Architectural expertise is applied to many of our projects, ranging from the most precious Listed Buildings through to more modest building fabric repairs and upgrades. Surveys and Conservation Plans can underpin everything from simple maintenance advice and recommendations through to informing major design interventions.
Masterplanning
Our Masterplanning services seek to align the principles of Placemaking with a studied understanding of the the physical, social and economic drivers of any given site. Collaboration, Community Consultation and Creative Questioning can all inform our approach. Masterplanning services provide key strategic design guidelines to assist with Business Case assessments and the development of single or multi-phase long term plans, irrespective of project scale and typology.
Private Homes + Extensions
Our homes can shape and support the way we live our everyday lives, and we recognise there is a great responsibility involved in working with homeowners on such precious projects. For many, it will also be a first experience of working with an architect and we take time to develop a full understanding of your aspirations and budget while guiding you through the various design, approval, and construction stages involved. We tailor the level and cost of our services to suit your requirements and can assist with obtaining other consultants services (such as Structural Engineers and Cost Consultants). We can advise on appropriate contractors for the build stage, administer building contracts on your behalf, and inspect work on site.
Sustainability
As a practice we seek to embed sustainability in every project we undertake, optimising sustainable design principles within broader client aspirations and budget. Some projects are driven by specific sustainability goals, whilst others may simply maximise the increased comfort, durability and reduced running costs typically associated with sensitive and considered environmental design. We have in-house Certified Passive House Designer and BREEAM Associate expertise, which along with energy modelling software, allows projects to define, develop and deliver upon sustainability goals throughout the design and construction process. This ensures all projects benefit from a holistic, targeted and tailored approach.







