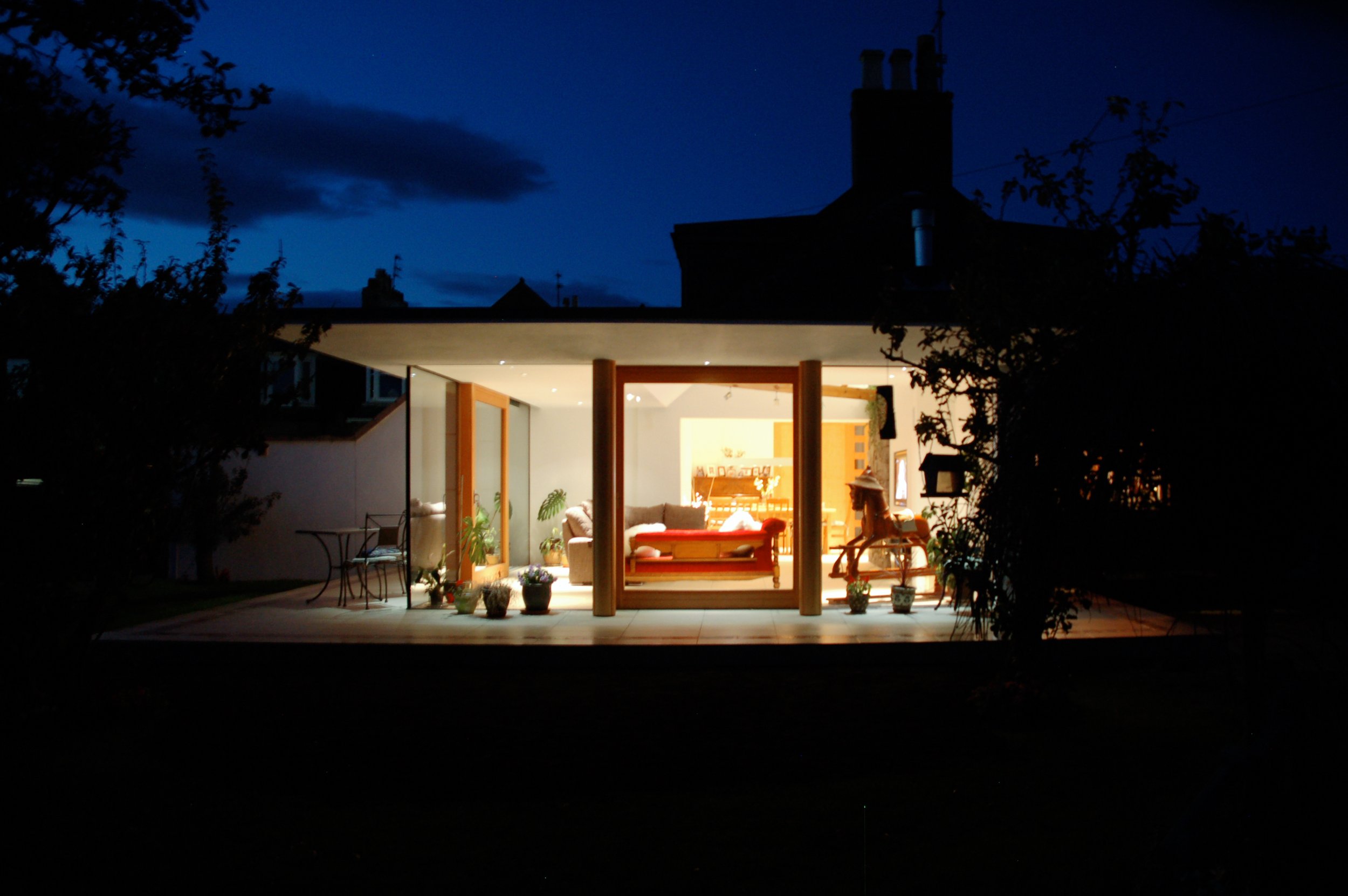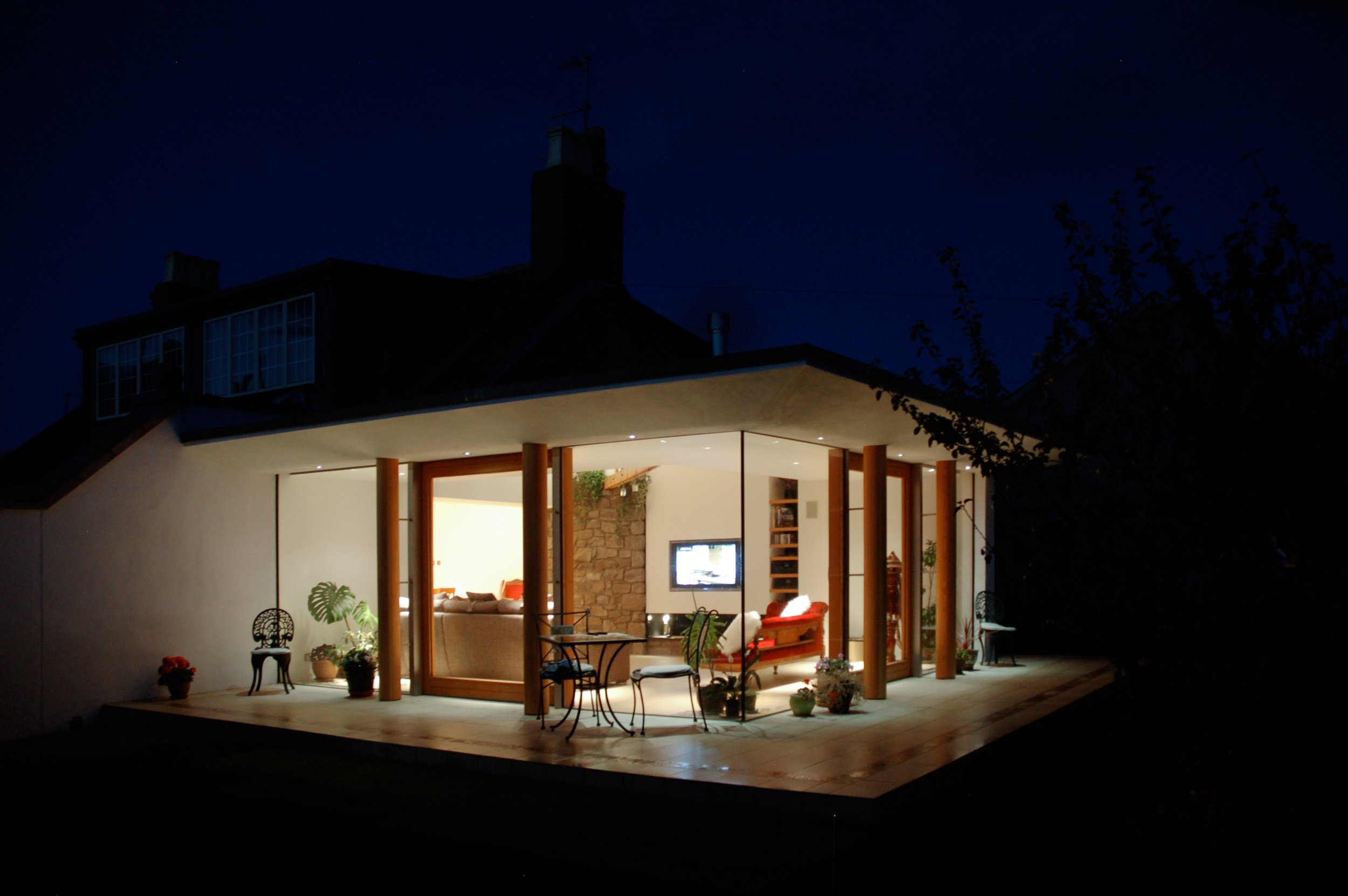
House in Montrose
Extension and alterations to an existing detached, mainly stone built, cottage in Montrose. The project involved re-planning the ground floor of the property to create a new larger dining area, hall and study. These alterations allowed the property to flow seamlessly into the new living room extension which looks out over the garden.






